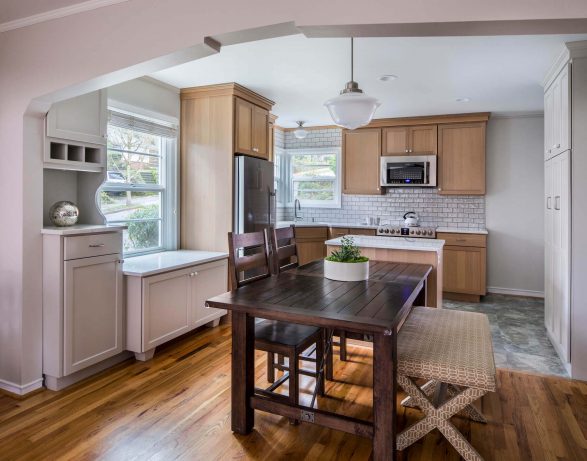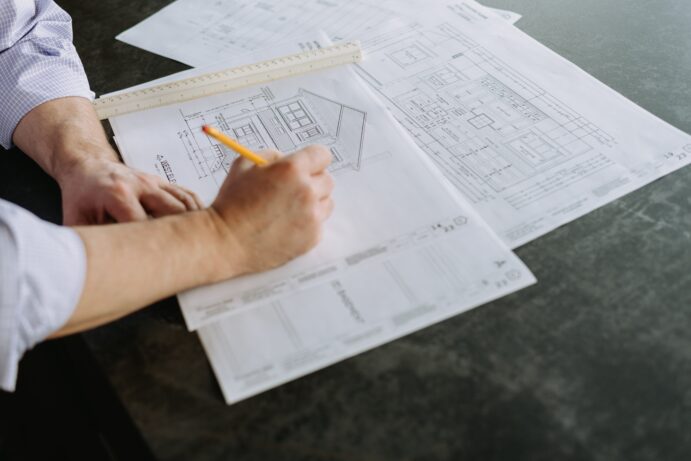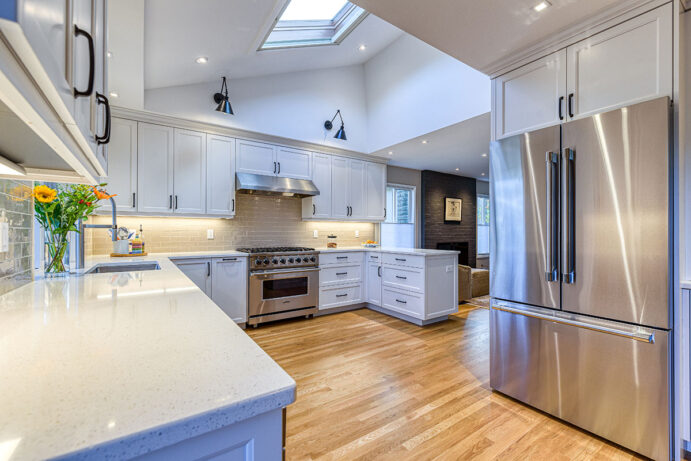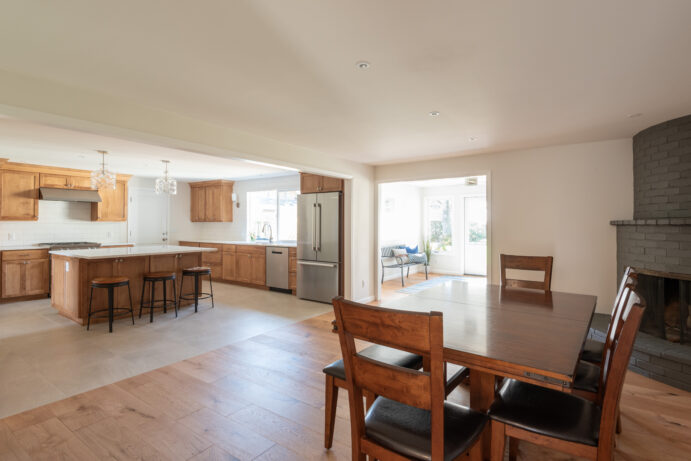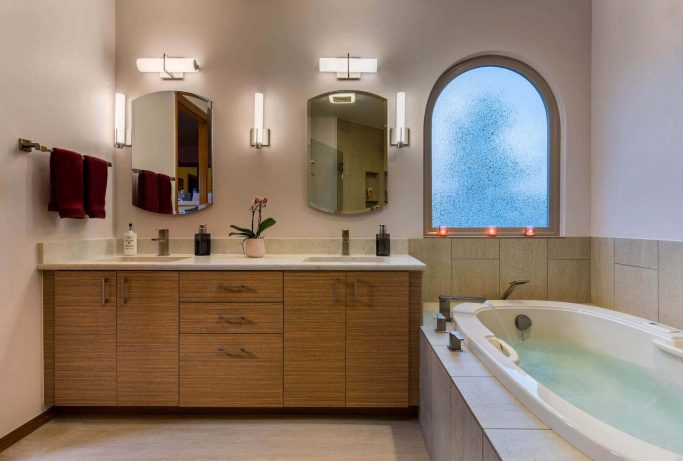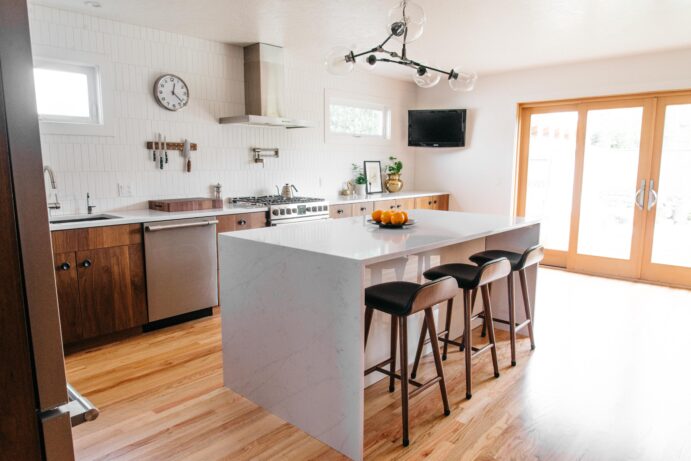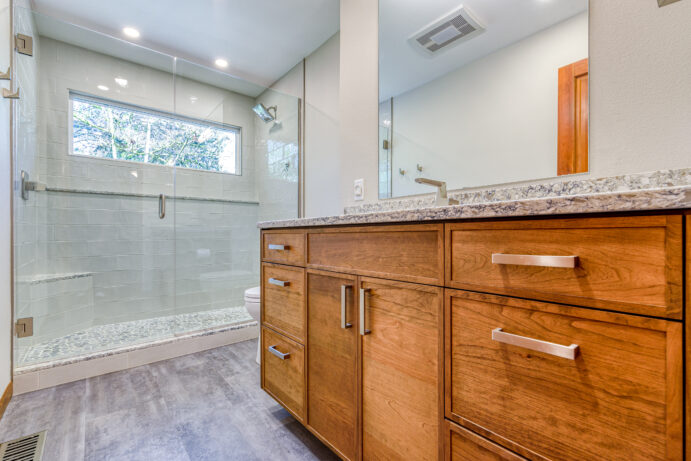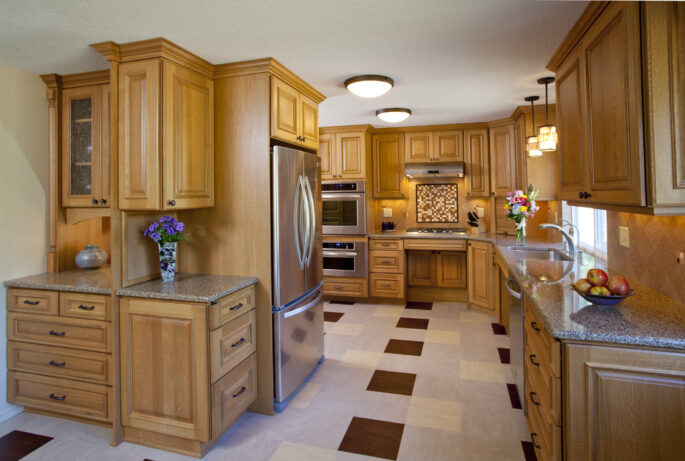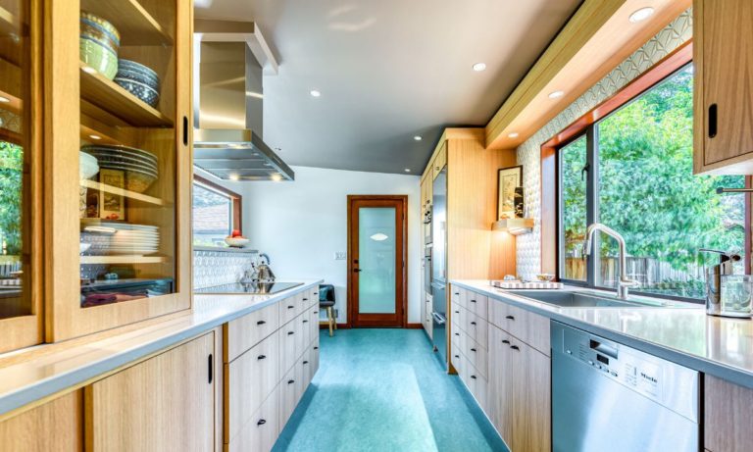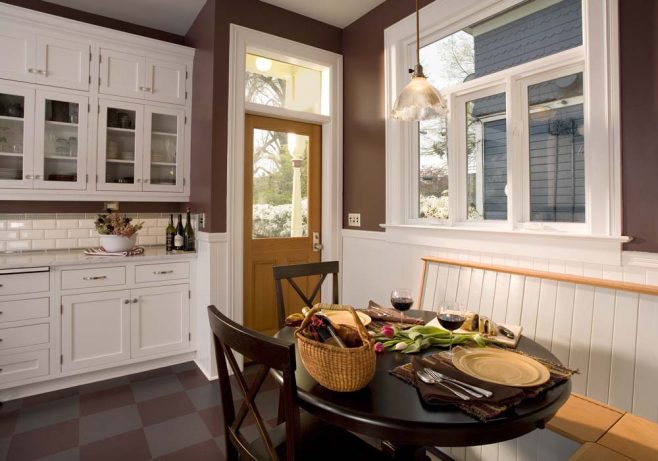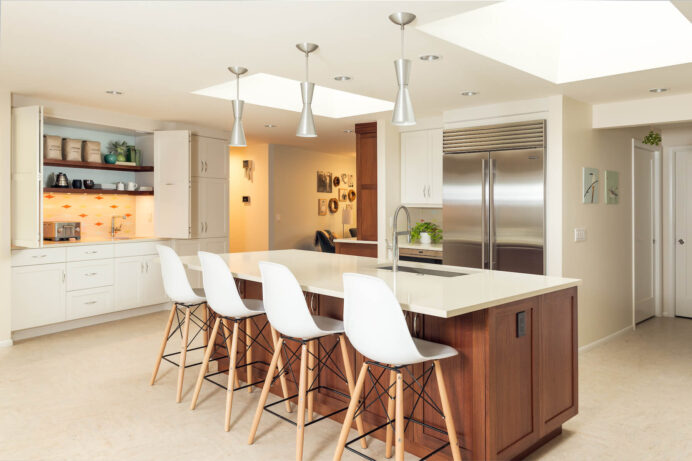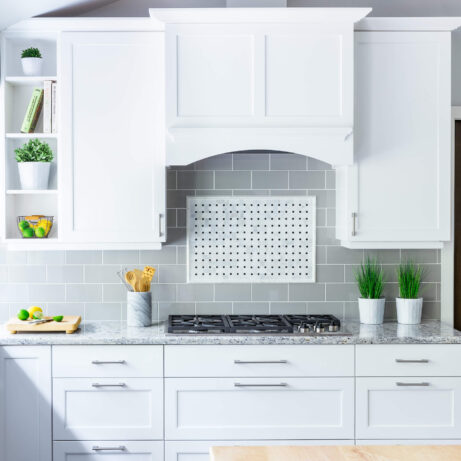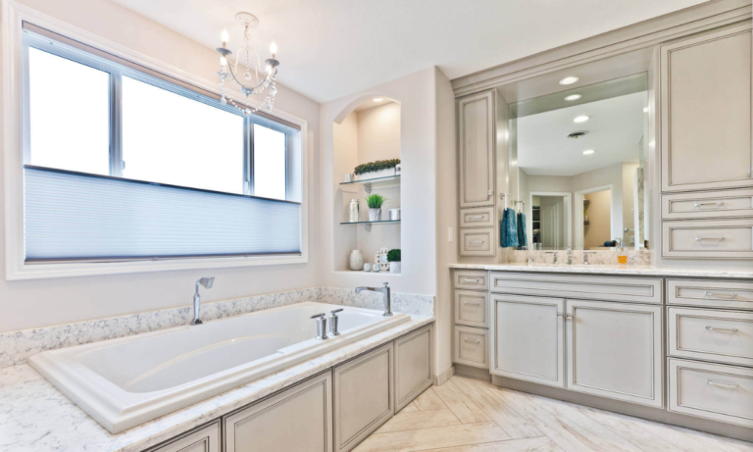Adding value to your home isn’t just about increasing its resale price. It can also be about making it more functional and enjoyable. To do that requires taking stock of which parts of your home are under-utilized and what features are missing that will enhance your overall quality of life. Usually, the most neglected areas of a home are the basement, garage and attic. Right now, these spaces might be a messy storage locker, but with these tips you can covert these areas into living spaces that you and your family will enjoy.
What You May Need to Convert Your Existing Space
There’s quite a bit to mull over when changing your basement, garage or attic into a usable living space. Here are some beginning considerations:
- Height – City codes have spatial requirements for conversions. For example, in Portland attics must be at least 70 square feet and have a ceiling height of at least 6’8” for at least half of the square footage. Basements conversions must also have a minimum ceiling heigh of 6’8”.
- Insulation – Insulation is key to making your space comfortable. It protects against noise and low temperatures.
- Electrical Wiring – Most basements and garages will have a minimal amount of electrical wiring available. If the intent of your renovation is more casual, that might be perfectly fine. But if you want to make it a dedicated living space, you may want to add more outlets.
- Heating, Ventilation and Cooling – Again, this will be crucial to transforming your space into a comfortable living space. Adding heating will also legally increase the square footage of your home, which will significantly boost its value. Along with electrical requirements, heating and cooling will require a duct system or the installation of ductless HVAC.
- Replacing Doors and Adding Windows
-
- Basements – Keep in mind an egress window is required by code in any new basement to allow escape in the case of a fire.
- Garages – To make your remodeled garage truly feel like a new living space, you’ll need to remove the garage door and seal the wall. We also suggest windows around the walls to allow natural light inside.
- Permits – The city of Portland requires all attic, basement and garage conversion be permitted. But don’t worry, at Square Deal, we manage all applications, necessary requirements and code-related issues.
Conversion Ideas
Guest Suite
If you regularly have visitors or plan to eventually have relatives come live with you, a guest suite remodel is the perfect way to make them feel extra welcome. If space and budget allow, add a kitchenette and guest bath for optimal comfort.
Home Gym
This popular remodel idea will require plenty of open space, cabinets for storing equipment, and even a separate area for lounging or crafts. And of course, plenty of windows will allow you to experience the serenity of nature.
Workspace or Craft Workshop
Perhaps you need more office space or maybe you’re a craftsman at heart, a comfortable workspace will be a worthy improvement. Make sure to organize your layout to allow room for a desk and/or work bench, storage, or equipment.
Children’s Playroom
If your family is growing or you’re looking to entertain grandchildren, a dedicated playroom is an excellent idea. Not only will it allow your kids to have fun even during poor weather, but it’ll also make your home much quieter. Your remodel will require open space, areas of soft flooring, and of course, fun play equipment such as ropes, bars, chalkboards, and mats.
The Ultimate Rec Room
Perhaps the most straightforward idea, converting your space into an inviting hub for gathering, playing and relaxing will greatly boost your family’s lifestyle.
Ready to tackle one of these remodeling projects that increase home value?
Our design-build team is always happy to answer your questions and provide expert advice. Contact us today!


